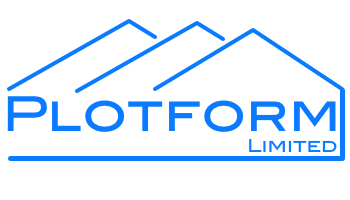Delamere Visitor Centre, Delamere Forest, Cheshire
The single-storey structure comprises of a CLT and Glulam framed building with a mixture of duo-pitch roof profiles and includes a number of different ridge heights.
The building on plan forms an L shape with a café area forming the shorter leg and a mixture of meeting/conference rooms and a reception and toilet block forming the longer leg.
Elements within he CLT and Glulam superstructure include:
- Glulam Beams
- Glulam Columns
- Glulam Trusses
- CLT Walls
- CLT Roof Panels
- Steel beams
- Secondary Steel Supports
- Steel Connection Plates and Brackets
Design Philosophy:
The general form for the superstructure is a pin jointed glulam beam and post structure with CLT walls forming the perimeter walls. The roof deck is formed from CLT roof panels that are supported by the glulam frame. The CLT is designed to span beyond the eternal walls in order to form the perimeter cantilever detail.
The main feature of the superstructure is the series of glulam trusses that are required to form the roof structure over the café area. In order to form the required roof geometry, some of the trusses are required to support other trusses, thereby creating a secondary and primary truss arrangement.
Aside from the main glulam primary frame, there are additional secondary glulam beams required to the perimeter of the building in order to provide support to the roof structure where full height glazing is present. There are also some additional glulam beams over the meeting/conference areas which are required to support moveable partition walls.
The timber-timber connections are in the form of standard bolted flitch plate connections for glulam-glulam elements and pocket bearing for glulam-CLT. Typical screwed and bracketed connections are used for CLT-CLT and CLT-glulam connections. The ground floor CLT walls are fixed to the ground floor concrete slab using proprietary steel angle brackets which were mechanically fixed into the top of the concrete ground floor slab. The perimeter CLT walls were fixed on top of a concrete upstand to ensure that the timber elements are a minimum of 150mm above the external ground floor level.
The CLT walls and soffits are industrial visual grade and the glulam elements are standard visible quality.
The installation sequence was key, especially with the trusses, because if any members were installed out of sequence then it would prevent the installation of following members. Such as the glulam beam and the roof panel where phase 1 meets phase 2. These had to be left out to ensure the truss could be lowered into position. Also the sequence of the trusses was critical.






